Aurelle of Tampines is a newly launched Executive Condominium (EC) located at Tampines Street 62 in Singapore’s District 18. Strategically situated, Aurelle of Tampines offers excellent connectivity. It’s approximately a 5-minute walk to the upcoming Tampines North MRT Station on the Cross Island Line and the Tampines North Bus Interchange. Major expressways like the Tampines Expressway (TPE) and Pan-Island Expressway (PIE) are easily accessible, facilitating convenient travel across the island.
Launch Date

Location & Connectivity
- Tampines Street 62, Singapore
- Tampines North MRT (Cross Island Line, CR6) – approximately 5-minute walk
- Tampines Expressway (TPE), Pan-Island Expressway (PIE), and Kallang–Paya Lebar Expressway (KPE)
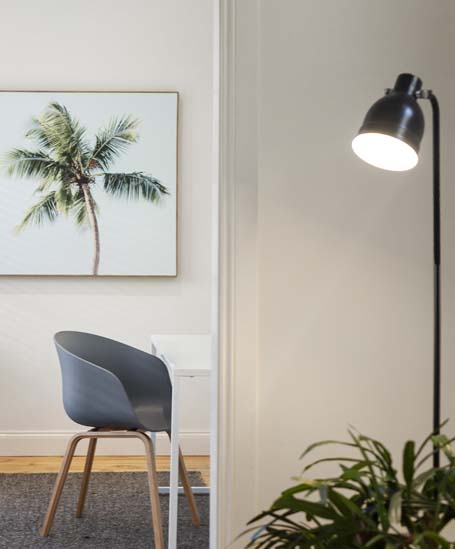
Building Configuration
14 blocks of 14-storey residential buildings
Unit Mix
3 Bedroom
3 Bedroom Premium
3 Bedroom + Study
4 Bedroom
4 Bedroom Flexi
4 Bedroom Premium
5 Bedroom
Artist Impression
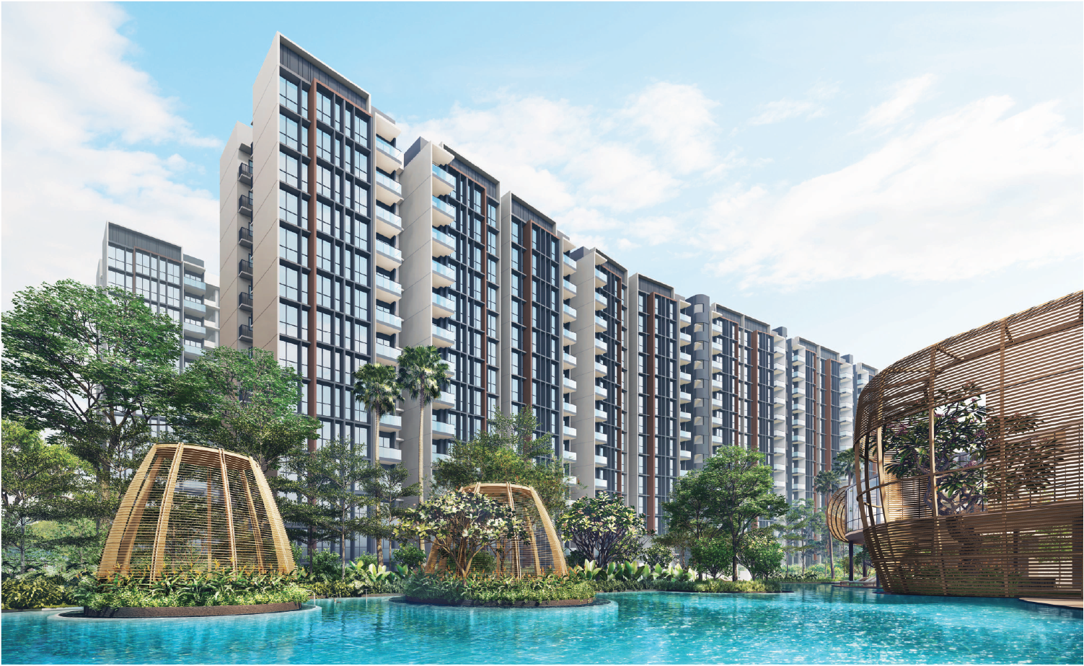
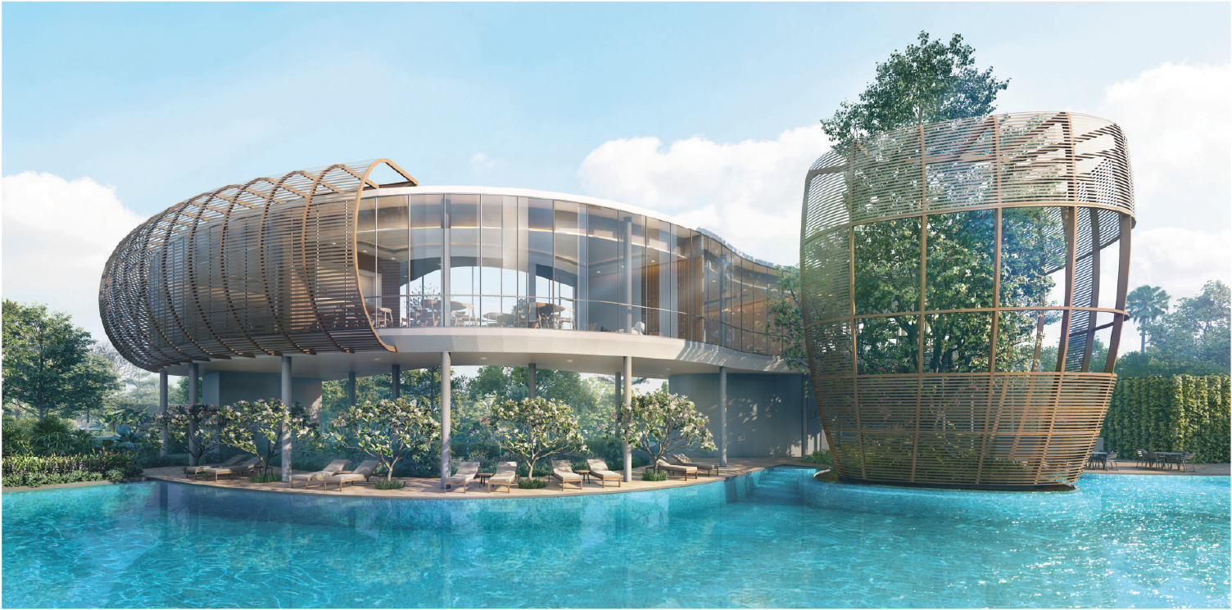
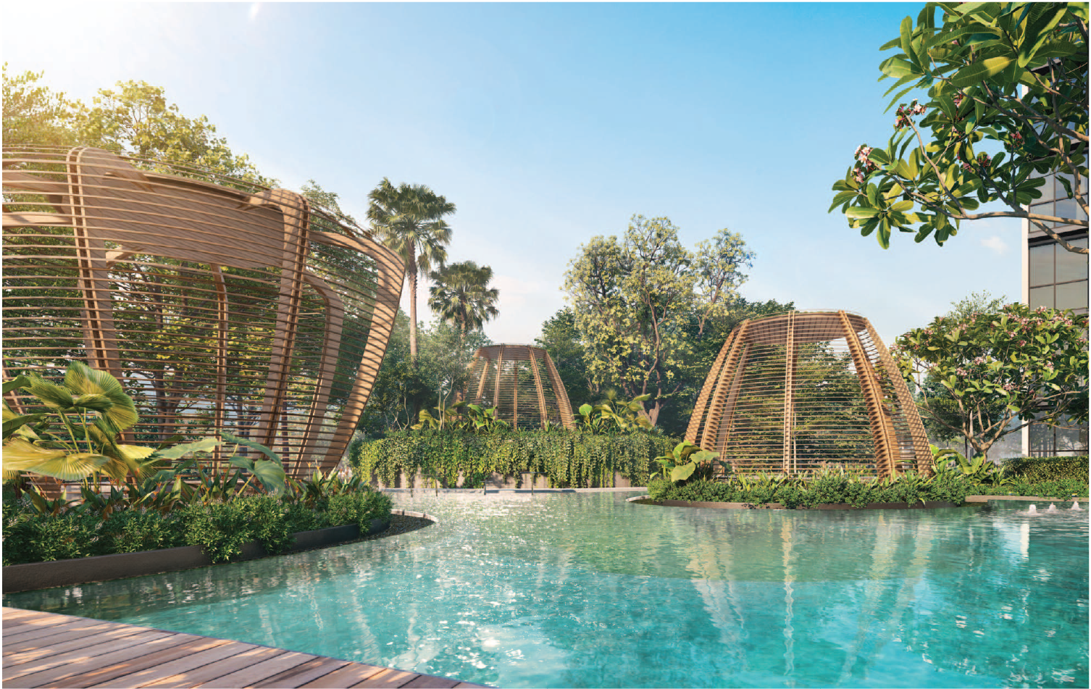
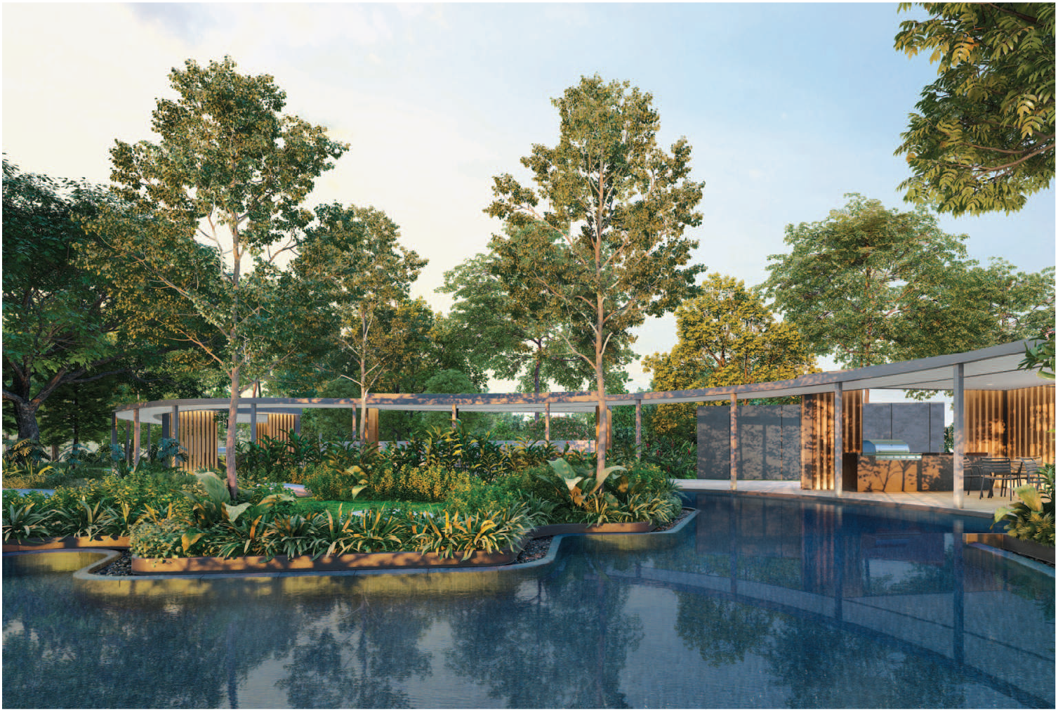

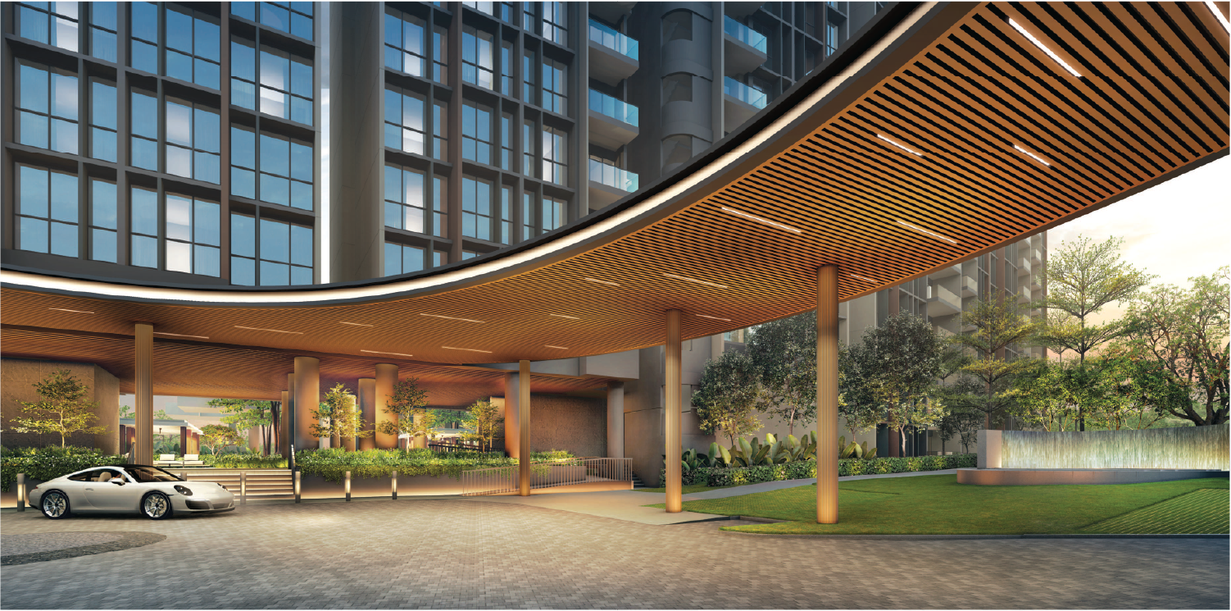
Unit Configurations
3 Bedroom
TYPE C1
Area: 78 sqm / 840 sqft
Stacks covered 9 | 12 | 13 | 16 | 34 | 35 | 37 | 40 | 41 | 44 | 45 | 48
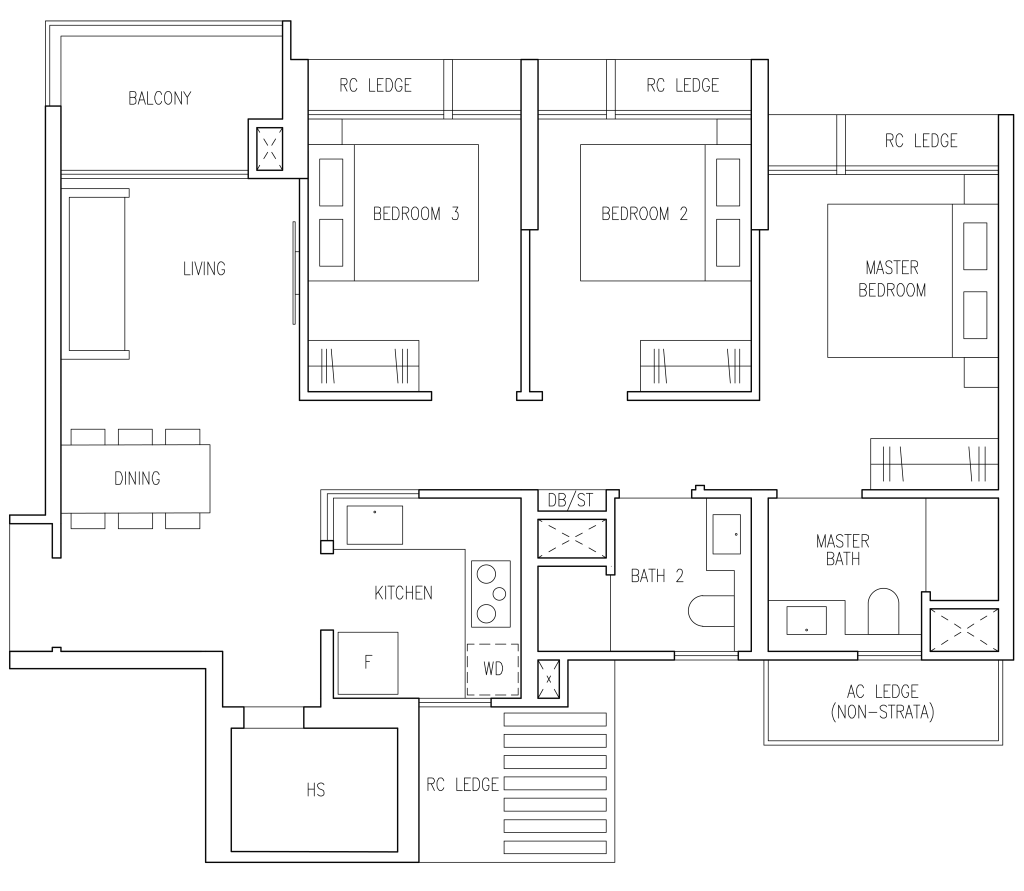
How the space lives
Type C1 squeezes full family functionality into 840 sq ft by pushing every “messy” task—laundry, pantry, helper storage—behind the kitchen wall and devoting the entire window frontage to living, dining and a 5 m balcony you can legally enclose. With no wasted corridors, three real bedrooms, and a price tag at the entry point of Aurelle’s range, C1 is the value-core choice for buyers who cook lightly, crave brightness, and want a flexible bonus terrace that can age from toddler playpen to alfresco wine lounge without incurring renovation headaches—or MCST fines.
Strength
-
Compact “wide-frontage” living: dining and living sit along the same window line, so natural light penetrates deep.
-
True dumb-bell bedrooms: the kids’ rooms flank the living wall, limiting wasted corridor space
-
Separation of private and communal areas
-
Balcony aligns with dining
Challenge
-
Single-wall kitchen = limited counter; add a slim 30-cm pull-out pantry beside the fridge alcove.
-
Tight counter when both partners cook
-
Direct view of kitchen from main door
-
Common bath door opening into narrow corridor: swap to a slide-&-hide track to improve flow.
Recommendations
Living | 2.2 m modular sofa; low 1.4 m media console; accent rug 1.6 m × 2.4 m.
– Keeps sight-line to balcony clear; rug zones space
Kids’ Rooms | Sliding-door wardrobes, loft bed with desk beneath (room 3) or pull-out trundle (room 2).
– Saves floor; adapts from playroom to teen suite.
Master | Upholstered headboard wall in neutral fabric; motion LED strip inside wardrobe.
– Adds plush feel; easy 6 am dressing without waking partner.
3 Bedroom Premium
TYPE C2P
Area: 81 sqm / 872 sqft
Stacks covered 1 | 5 | 18 | 19 | 21 | 24 | 26 | 28 | 29 | 31 | 33 | 38 | 51 | 52 | 55 | 56
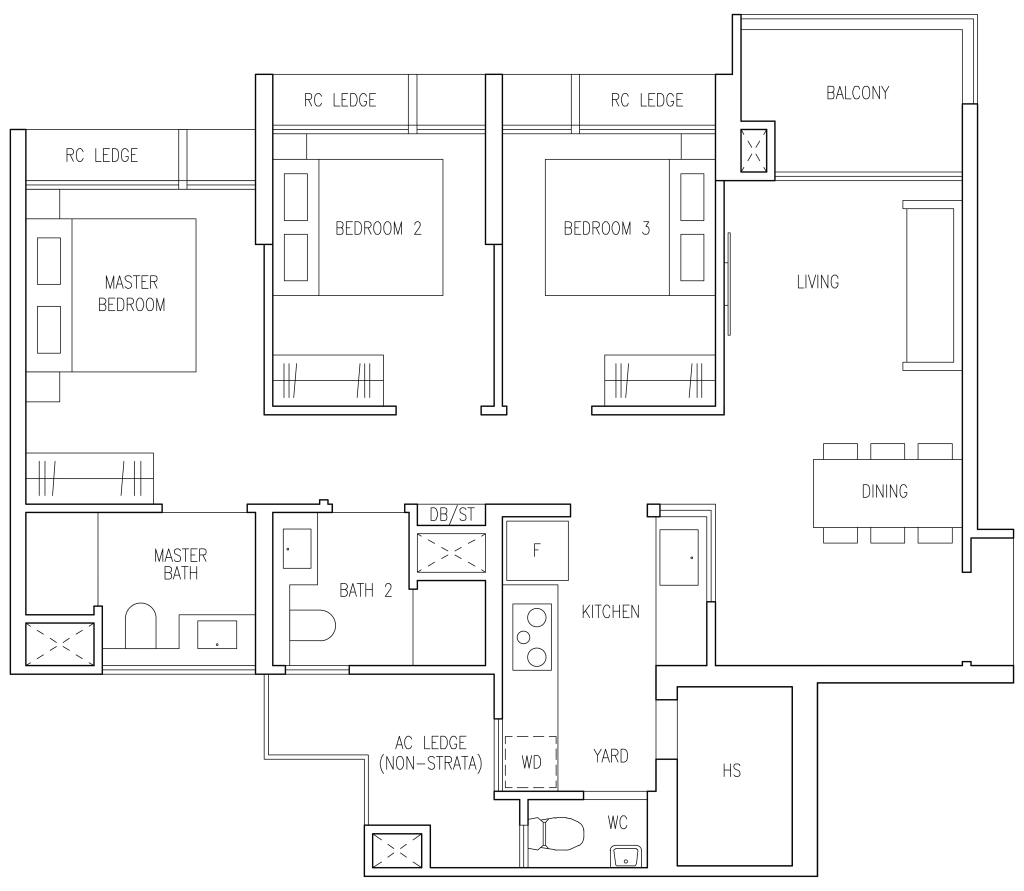
How the space lives
Type C2P takes Aurelle’s entry 3-bed footprint and upgrades it with a coffee-bar-plus-wet-kitchen combo and that all-important yard WC—big lifestyle lifts for a modest 32 sq ft size bump. Laundry, storage and helper facilities hide behind the wet kitchen wall, leaving a bright, continuous living frontage and a 5 m balcony you can legally turn into an extra room. For first-time EC buyers who actually cook (and don’t fancy morning bathroom bottlenecks), C2P strikes the sweet spot between budget, practicality and long-term resale appeal.
Strength
-
Kitchen can be enclose for heavy cooking
-
Dry + wet segmentation lets you tuck washer/dryer into the yard without crowding cooking space.
-
Yard WC halves morning bathroom queues; resale buyers with live-in parents value this highly
-
Many corner-stack options, the third window on kitchen wall for genuine cross-breeze
Challenge
-
Yard WC eats elbow-room
-
Balcony width slightly narrower than C1; use two bar-counter stools instead of four-seat outdoor set.
Recommendations
Dry Counter | 60 mm blonde oak butcher-block top; 2 matte-black Ø 180 mm pendants; under-counter wine chiller.
– Warm café vibe; task + mood lighting; party ready.
Wet Kitchen | Black-frame glass pocket door; two-tone (graphite lowers, white uppers); herringbone tile backsplash to 2.4 m.
– Contains fumes yet bounces light; backsplash hides future oil stains.
Balcony | Composite deck flush to 50 mm upstand; cedar fold-down bar ledge on parapet; two stackable chairs.
– Indoor-outdoor continuity; instant wine-and-cheese station.
3 Bedroom + Study (A)
TYPE C3S
Area: 86 sqm / 926 sqft
Stacks covered 11 | 23 | 43 | 47
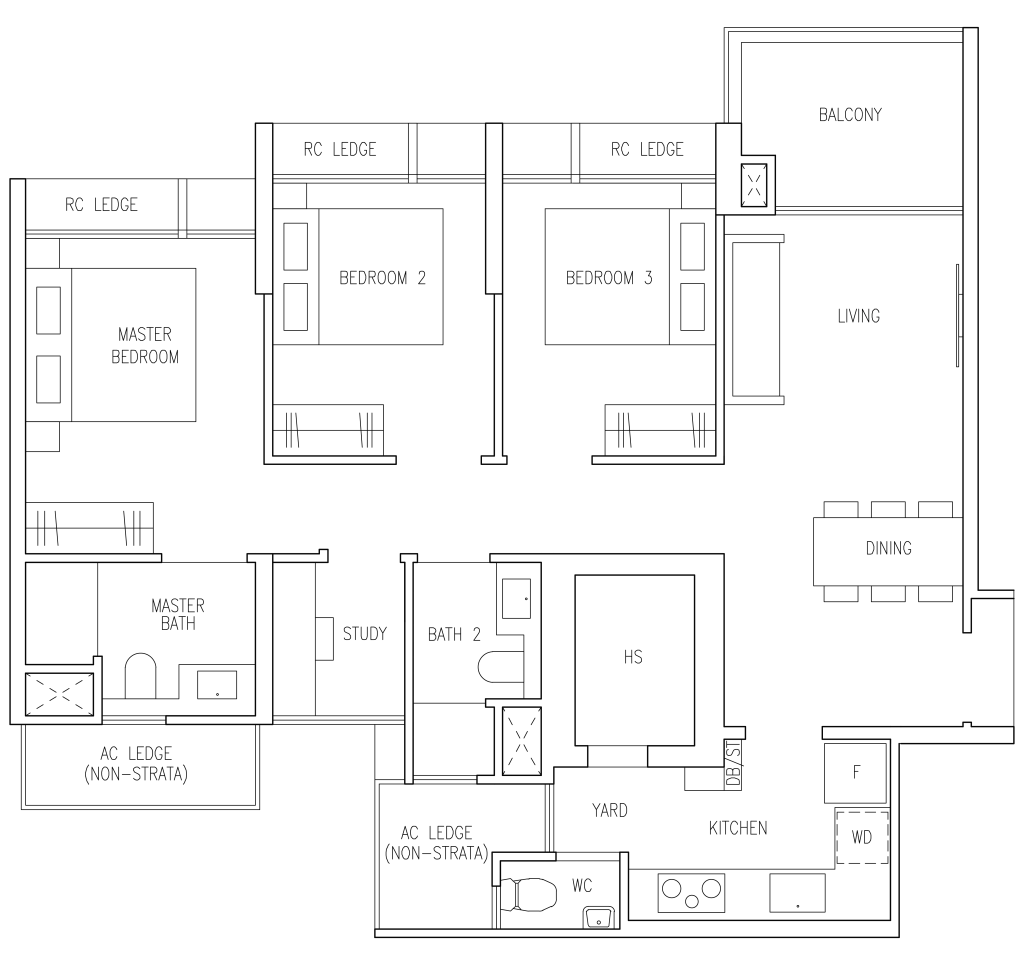
How the space lives
Type C3S folds a real work-from-home room into a sub-1 000 sq ft footprint without stealing daylight from the living core. Back-loaded service areas keep laundry and helper traffic invisible, while a legal balcony screen turns your 5 m terrace into an all-weather bonus room. If you’re a first-time EC buyer who needs three bedrooms and a sealed study—yet still wants daily-chef practicality (wet/dry kitchen, yard WC)—C3S lands on the sweet spot between affordability and long-term usability, ready to evolve with your family and future resale market.
Strength
-
Study buffered by Bath 2 wall, Meeting noise or music practice stays away from living zone and kids’ sleep.
-
Service spine fully back-loaded, Dirty laundry & helper WC never greet guests; heat & fumes isolated.
-
Continuous window wall in living/dining, Bright, airy core; easy to place both sofa and six-seat table without blocking light.
-
Legal balcony enclosure, Adds ≈ 10 m² of usable indoor-outdoor space—big ROI for playroom or plant haven.
Challenge
-
Study has no window
-
Dry counter shorter than C4S
-
Common Bath door swings into hall
-
Yard WC narrows folding zone
Recommendations
Living/Dining | 2 m sofa + 1.6 m table w/ bench along wall; accent rug 1.8 m x 2.4 m to zone space
– Maintains clear path from foyer to balcony; bench tucks for playtime.
Study | L-shaped floating desk; felt wall; pocket 13-amp in tabletop.
– Keeps floor clear, absorbs echo, powers printer/laptop neatly.
Wet Kitchen | Black-frame glass pocket door; two-tone (charcoal lowers, white uppers).
– Contains grease yet keeps space bright; hides kick scuffs.
3 Bedroom + Study (B)
Type C4S
Area: 88 sqm / 947 sqft
Stacks covered 32 | 36 | 39 | 42 | 46

How the space lives
Type C4S is the all-rounder of Aurelle’s three-bedroom family: a chef’s dual-kitchen, a sealed study for WFH or nursery, and a balcony that legally grows your living room—yet every “messy” function (laundry, storage, helper WC) hides behind the wet kitchen wall. If you’re a first-time EC buyer who juggles weekday cooking, weekend hosting and kids’ homework supervision—but you’re not ready (or able) to jump to four bedrooms—C4S offers a future-proof footprint with no wasted corridors and plenty of daylight to boot.
Strength
-
Front-loaded service core, Kitchen-yard-HS-WC block keeps mess, noise and heat out of bedrooms
-
True study, A door, not a “niche”, lets you shut the mess—or the Teams call
-
Zero dead-end corners, Every space leads somewhere; furniture can hug walls without trapping foot-traffic.
-
Balcony as usable room, Developer-approved screen means no MCST penalty for enclosing; boosts effective living area by ~15 %
Challenge
-
Dry-counter stools can clog 1 m aisle
-
Yard WC narrows folding zone
-
Bath-2 swing door pinches hallway.
Recommendations
Use bookshelves or low partitions to carve out subtle boundaries. Opt for light, airy decor to reduce visual heaviness and keep the area multifunctional.
Request our Interior Design expert analysis to find out ways to expand this unit layout.
4-BEDROOM COMPACT
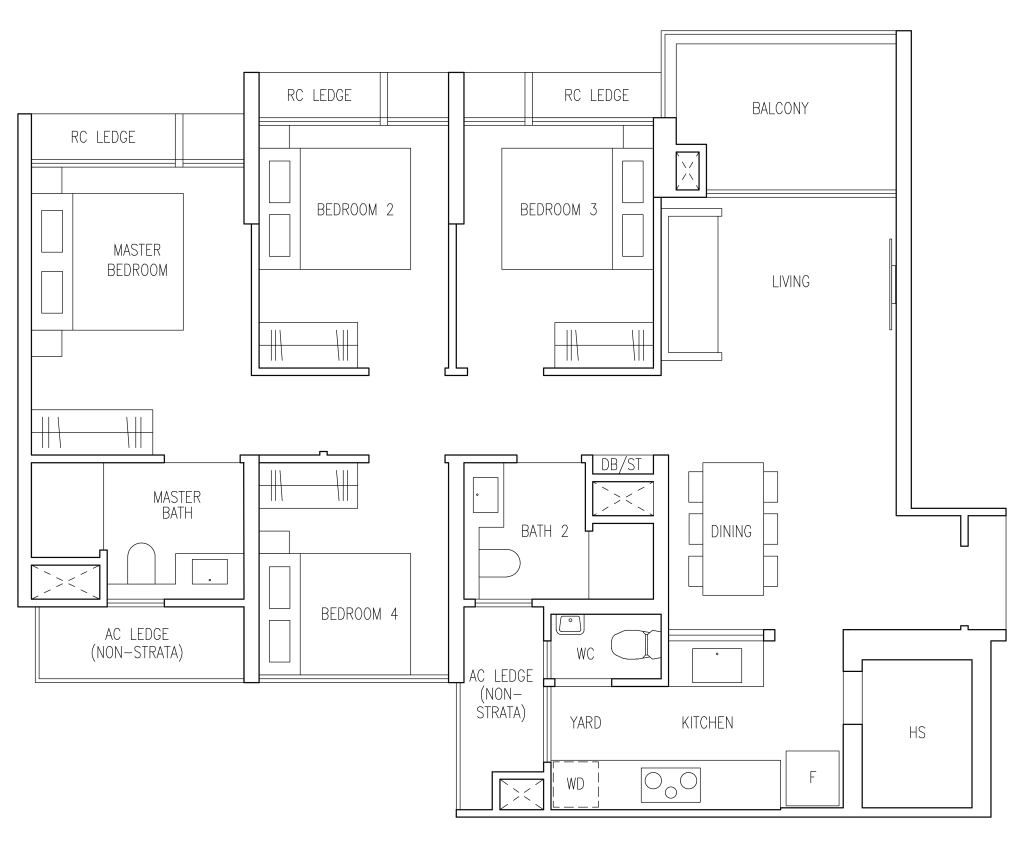
TYPE D1
Area: 95 sqm / 1023 sqft
Stacks covered 4 | 8 | 10 | 17 | 22 | 25 | 50 | 53
How the space lives
Type D1 compresses a genuine four-bedroom family programme—including a granny-ready front room, full wet-and-dry kitchen, and a legal 5 m balcony—into just over 1,000 sq ft by pushing every messy function (laundry, WC, HS) behind the kitchen wall and aligning living, dining, and balcony on a single bright façade. If you’re graduating from a three-room flat and need a multi-generation-friendly layout without the premium of corner stacks and island kitchens, D1 delivers day-to-day practicality, elder convenience and solid resale fundamentals—all while keeping your total loan quantum within EC affordability limits.
Strength
-
Side-by-side living & dining, 5 m balcony aligns with both zones, turning into a 12-seat party deck when screens shut
-
4 Bedrooms tucked together for more private living space
-
Service spine fully back-loaded, Laundry piles and WC never greet guests; heat and odour isolated
Challenge
-
Only one yard WC for up to 6-7 occupants, Convert front half of HS into powder room (vent through yard); install wall-hung WC & micro-basin
-
Corridor outside Bedroom 4 & Master can be dim
-
Dry bar stools narrow kitchen aisle, Use 350 mm-deep backless stools that tuck fully under
Recommendations
Dining | 1.8 m oval table + wall-side bench; three spindle chairs aisle-side
– Seats six, keeps 900 mm walkway clear
Living | 2.3 m modular sofa; 1.6 m low console; 1.8 m × 2.4 m accent rug
– Clear sight-line to balcony; rug zones space
Bedroom 4 | Sliding shoji or fluted-glass panel instead of swing door; anti-slip vinyl
– Wheelchair-friendly, light borrow, elder-safe flooring
4-BEDROOM FLEXI (A)

TYPE D2F
Area: 112 sqm / 1206 sqft
Stacks covered 14
How the space lives
Type D2F wraps four full bedrooms, a granny-ready front room and a legally enclosed 5 m balcony into a flexi footprint that lets you trade one bedroom for a huge “great room” on day one—and easily put the wall back when family size or resale timing demands it. With a wet/dry kitchen split, back-loaded yard WC, and a store room begging to become a walk-in pantry, this layout is a Swiss Army knife for buyers who need space to evolve but still want to stay under EC loan limits.
Strength
-
Knock-down Flexi wall between Bedroom 3 & living
-
Store room next to kitchen, Easily converts to walk-in pantry, wine cave, or cleaning closet.
-
Side-by-side living & dining + 5 m balcony, Once screened, host 12-pax gatherings without crowding sofa zone
-
Back-loaded service cluster, Laundry piles and gas heater hidden; kitchen fumes sealed behind glass door.
Challenge
-
Only one yard WC for up to 6–7 occupants, morning queue
-
Open great-room creates echo, Noisy during movie night
Recommendations
Great Room (wall removed) | 2.4 m modular sofa facing 2 m media console; 2.4 m × 1 .6 m play rug; concealed floor outlet under sofa
– Zones space; power source remains if wall re-built later.
Dining | 1.8 m oval table + wall-side bench
– Seats six while preserving 900 mm passage.
Wet Kitchen | Glass pocket door; two-tone cabinets (graphite lowers, white uppers); herringbone backsplash to 2.4 m
– Contains grease yet bounces light; backsplash hides future oil stains.
4-BEDROOM FLEXI (B)
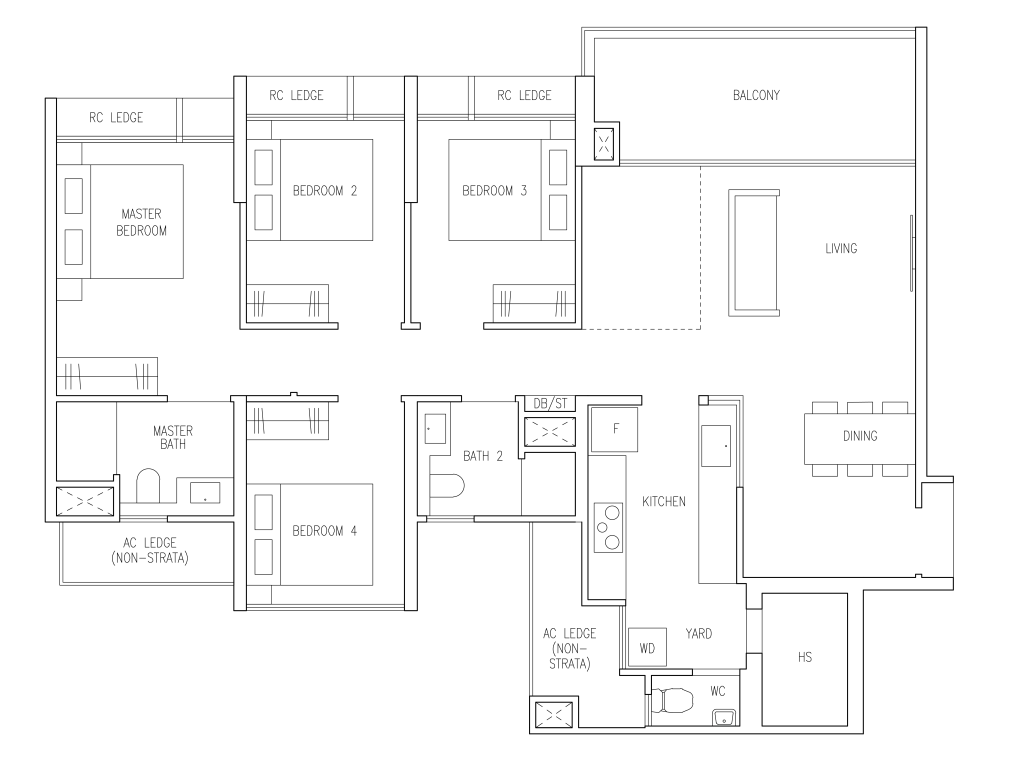
TYPE D3F
Area: 111 sqm / 1195 sqft
Stacks covered 15 | 20
How the space lives
Type D3F distills four-bed flexibility and multi-generation practicality into just under 1,200 sq ft—with a mirrored layout found in only two stacks across the entire development. Rip out the dotted wall and you own a 6 m “great room” for playdates, Pilates or a mega-sofa; rebuild the wall when child #3 (or a resale buyer) needs the bedroom count back up to four. A granny-ready front room sits close to the kitchen and yard WC, while a legally screened 5 m balcony and wet/dry kitchen split make daily living and weekend hosting equally effortless. For buyers wanting rarity, adaptability and elder convenience—without the price premium of corner stacks—D3F is a Swiss-Army layout that grows (and later, sells) on your terms.
Strength
-
Rare mirror-Flexi orientation, Only two stacks—scarcity can command premium upon resale
-
Knock-down Flexi wall, Create an oversized play / media / yoga hall now, restore the wall for Bedroom 3 later without heavy hacking
-
Store room next to kitchen, Converts easily to walk-in pantry, wine cave, or gadget closet
-
Side-by-side living & dining + 5 m balcony, When the screens close, you own a 12-seat entertaining deck that doesn’t steal interior floor
Challenge
-
Echo when Flexi wall removed, Movie night can sound cavernous
-
Single yard WC for up to 6-7 residents, Morning bottleneck
Recommendations
Flexi Wall | Use a demountable partition system (e.g., Eterpan boards) with concealed conduits
– Clean removal/rebuild—zero wet hacking; resale-friendly
Wet Kitchen | Glass pocket door; two-tone cabinetry (graphite lowers, white uppers); herringbone backsplash to 2.4 m
– Oil stains hide, space stays bright; glass seals fumes
Balcony | Composite deck flush to 50 mm upstand; cedar fold-down bar ledge; stack stools
– Seamless indoor-outdoor feel; instant wine bar
4-BEDROOM PREMIUM
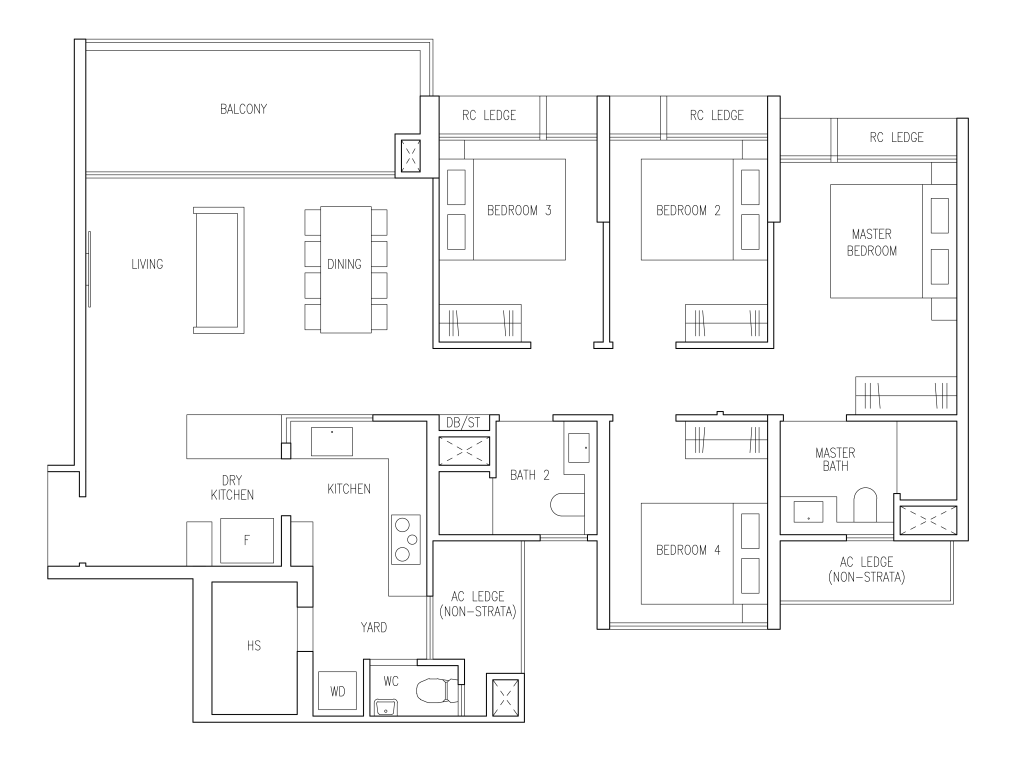
TYPE D4P
Area: 112 sqm / 1206 sqft
Stacks covered 2 | 3 | 6 | 7 | 49 | 54
How the space lives
Type D4P is Aurelle’s flagship four-bedder: a corner-stack floodlit by three façades, anchored by a quartz-clad island that keeps coffee & homework up front while heavy cooking stays behind a glass door. A granny-friendly bedroom hugs the yard WC, kids enjoy full-height windows, and the master suite splits his-and-hers wardrobes like a boutique hotel. Close the legal balcony screen and the living/dining deck expands into a 12-seat alfresco room—without sacrificing a ray of daylight indoors. For families chasing light, airflow, culinary cred and future resale gravitas, D4P is the project’s premium box seat.
Strength
-
Corner-stack triple-aspect glazing, Open living-room slider + side casements = genuine cross-ventilation; daylight all day
-
Dry-kitchen island + sealed wet kitchen, Coffee & homework at island; garlic-oil stir-fries stay behind glass
-
Defined movement zones with logical transitions
-
Wide Recreational Space with living, dining and balcony space
Challenge
-
Living and Dining space in one huge space, having sofa not backed to a wall
-
L Shape kitchen causing wastage of space
Recommendations
Living | 2.6 m modular sofa; 2 m low console; 2 m × 3 m accent rug
– Zones space while letting balcony light flood in
Wet Kitchen | Graphite lowers, white uppers; herringbone backsplash to 2.4 m; glass pocket door
– Grease hides, space stays bright; door seals fumes
Master Suite | Fabric headboard wall; FENIX ultra-matt wardrobes with motion LED; 700 mm dresser niche
– Boutique-hotel feel; anti-fingerprint; morning routine ready
How the space lives
5 Bedroom
Type E1
Area: 126 sqm / 1356 sqft
Stacks covered 27 | 30
How the space lives
Type E1 is Aurelle’s penthouse-style flagship without the rooftop premium: a full-fledged five-bedroom layout that gifts you two en-suite bedrooms, a dry-kitchen bar that pours straight onto a nine-metre balcony, and daylight shared evenly across every sleeping space. Laundry, store room and helper WC hide discretely behind the wet kitchen, keeping public areas refined for dinner parties of fourteen—easily staged once you close the legal balcony screen. If your clan spans granny to growing teens—or you just love to host—E1 delivers cross-breeze corner light, hotel-grade bedroom privacy and future-proof resale scarcity, all while staying within EC loan parameters
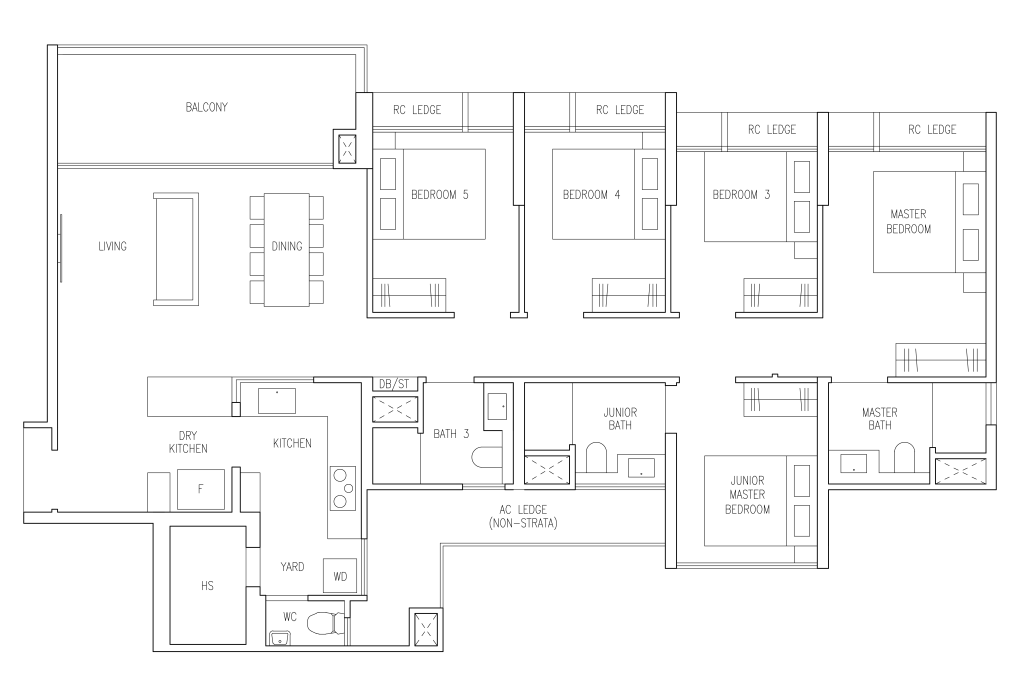
Strength
-
Dual-suite backbone, Two ensuite bedrooms = privacy parity for multi-gen living or older teen
-
9 m entertainer’s balcony aligned with dry bar & living
-
Back-loaded full service cluster, Laundry piles, yard WC and HS disappear behind kitchen—guest sight lines stay elegant
-
Flexible living and recreation zones for diverse needs
Challenge
-
Central corridor lacks daylight, Night-time trip hazard
-
Big island narrows working aisle
Recommendations
Living | 2.6 m modular sofa; 2 m low console; 2 m × 3 m accent rug
– Zones space while letting balcony light flood in
Junior Master | Upholstered headboard; built-in vanity; anti-slip vinyl in ensuite
– Age-friendly durability; hotel feel
Master Suite | Fabric headboard wall; FENIX ultra-matt wardrobes with motion LED; 700 mm dresser niche
– Boutique-hotel luxury; anti-fingerprint; streamlined morning routine
Choosing a Layout that Suits you?
Every layout comes with its own strengths. What makes one better than another depends on your family’s structure, lifestyle needs, and what matters most—privacy, natural light, work-from-home readiness, or communal interaction. Layouts aren’t just about how many rooms you get, but how those rooms support how you live.
Want to know which layout suits your lifestyle the most? Chat with us to find out more in-depth how which layout suits you the best.
